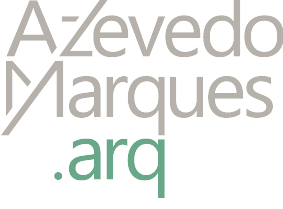Um projeto desenvolvido com a intensa participação da empresária Fernanda Duarte, proprietária do Restaurante, após dois anos de pesquisas locais e uma temporada nos Estados Unidos. Inaugurado em janeiro de 2013, em uma casa com 240m², no Jardim Paulista, na tranquila Rua Caconde, abrigando um ambiente Clean e Moderno, que valoriza as cores do cardápio mediterrâneo, com as inspirações do Chef de Cozinha.
Foi uma grande reforma, mantendo apenas parte da fachada e parte da vegetação presente no local. Foi executada uma nova estrutura e fundação em concreto armado, abrindo grandes vãos livres para o salão, abrindo espaço para um balcão de bar com 7,50m de extensão e manter uma boa circulação entre as mesas.
O resultado final foi um ambiente clean, predominando o branco e o cobre, intensificando as cores somente no fundo da casa, nos sanitários, utilizando revestimentos de cores contrastantes e paredes com cimento queimado.
No piso superior encontra-se toda a área operacional: a cozinha, câmara fria, escritório e depósito. A cozinha recebe a iluminação natural através de um grande vidro, voltado para a rua. Quem passa pela Rua Caconde, consegue observar o movimento diário da equipe.
Passando pela cozinha, acessamos uma escada metálica que nos leva até a cobertura, onde foi criado um ambiente descoberto e acolhedor, para jantares especiais.
A project developed with the active participation of the businesswoman Fernanda Duarte, owner of the restaurant, after two years of local research and a season in the United States. Opened in January 2013, in a house in Jardins, Sao Paulo, in the quiet Caconde Street, housing a Clean and Modern environment that enriches the colors of the Mediterranean menu, with the inspirations of the Cooking Chef.
It was a great reform, keeping only part of the facade and part of the on site vegetation. A new structure in concrete was performed by opening large spans to the hall, making room for a bar counter with a length of 7.50m and maintain good circulation between tables.
The end result was a clean environment, predominantly white and copper, intensifying the colors only in the back of the house, in the toilets, using contrasting colors and wall coverings with burnt cement.
Upstairs is the entire operational area: the kitchen, cold room, office and warehouse. The kitchen receives natural light through a large glass facing the street. Anyone who drives down Caconde Street, can observe the daily movement of the team.
Passing through the kitchen, we access a metal staircase that leads up to the rooftop, where he created an open and welcoming environment for special dinners.
The end result was a clean environment, predominantly white and copper, intensifying the colors only in the back of the house, in the toilets, using contrasting colors and wall coverings with burnt cement.
Upstairs is the entire operational area: the kitchen, cold room, office and warehouse. The kitchen receives natural light through a large glass facing the street. Anyone who drives down Caconde Street, can observe the daily movement of the team.
Passing through the kitchen, we access a metal staircase that leads up to the rooftop, where he created an open and welcoming environment for special dinners.
Fachada antes da reforma . Facade before retirement
Os primeiros estudos para a fachada. The first studies for the facade
Os primeiros estudos para os ambientes internos. The first studies for indoors
Evolução dos estudos da fachada, utilizando materiais como o cimento queimado e madeira.
Evolution of the facade of studies using materials like cement and wood
Evolução dos estudos para os ambientes internos
Evolução dos estudos da fachada com simulações em 3D.
Evolution of the facade of studies with 3D simulations
Simulação da fachada em um ambiente noturno.
Facade of the simulation in a night environment.
Diferente dos demais ambientes nas áreas dos sanitários foram utilizadas cores contrastantes.
Unlike other environments in toilets contrasting colors were used.
Triplo R Arquitetura
Arquitetos: Frederico Marques e Renato Siqueira
Fotos: Rubens Kato
